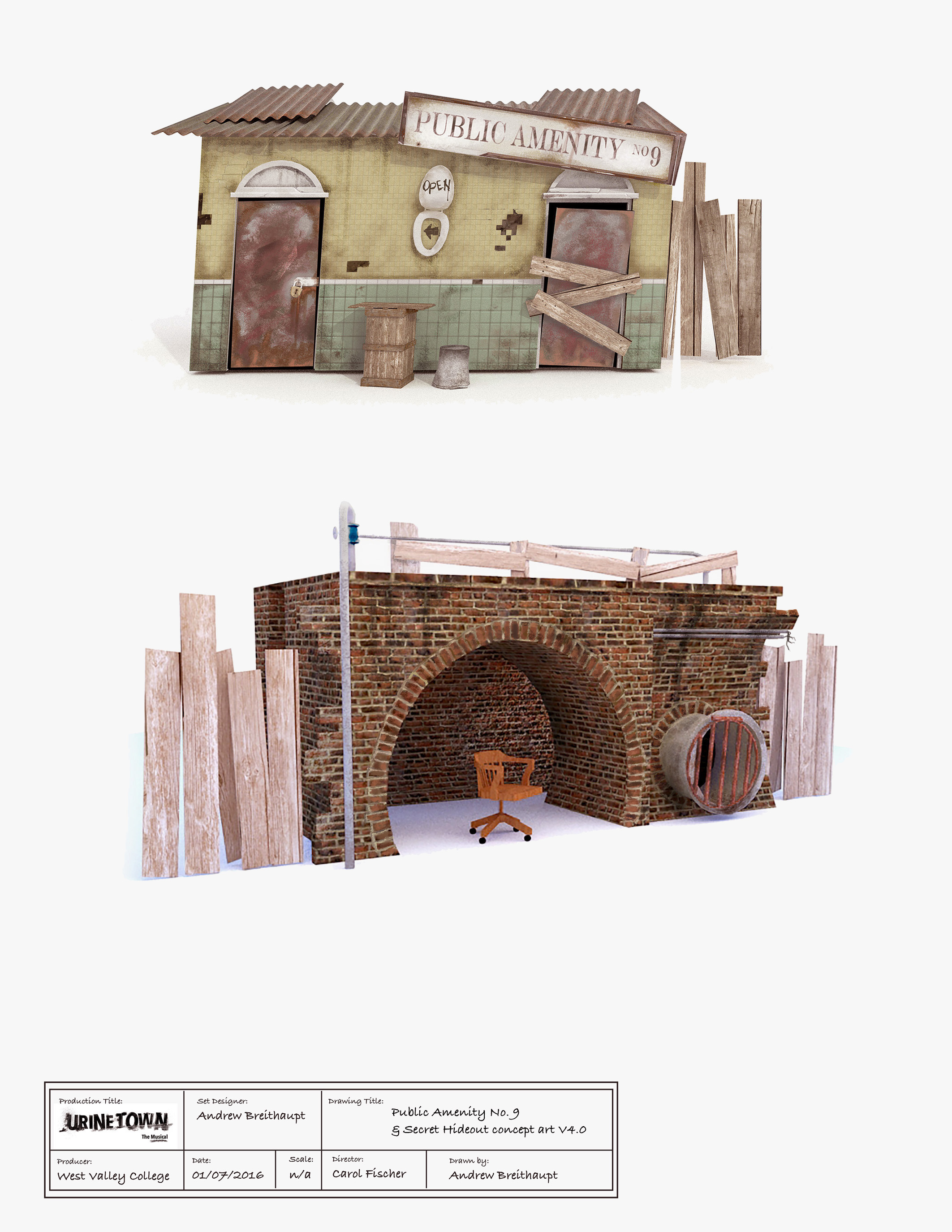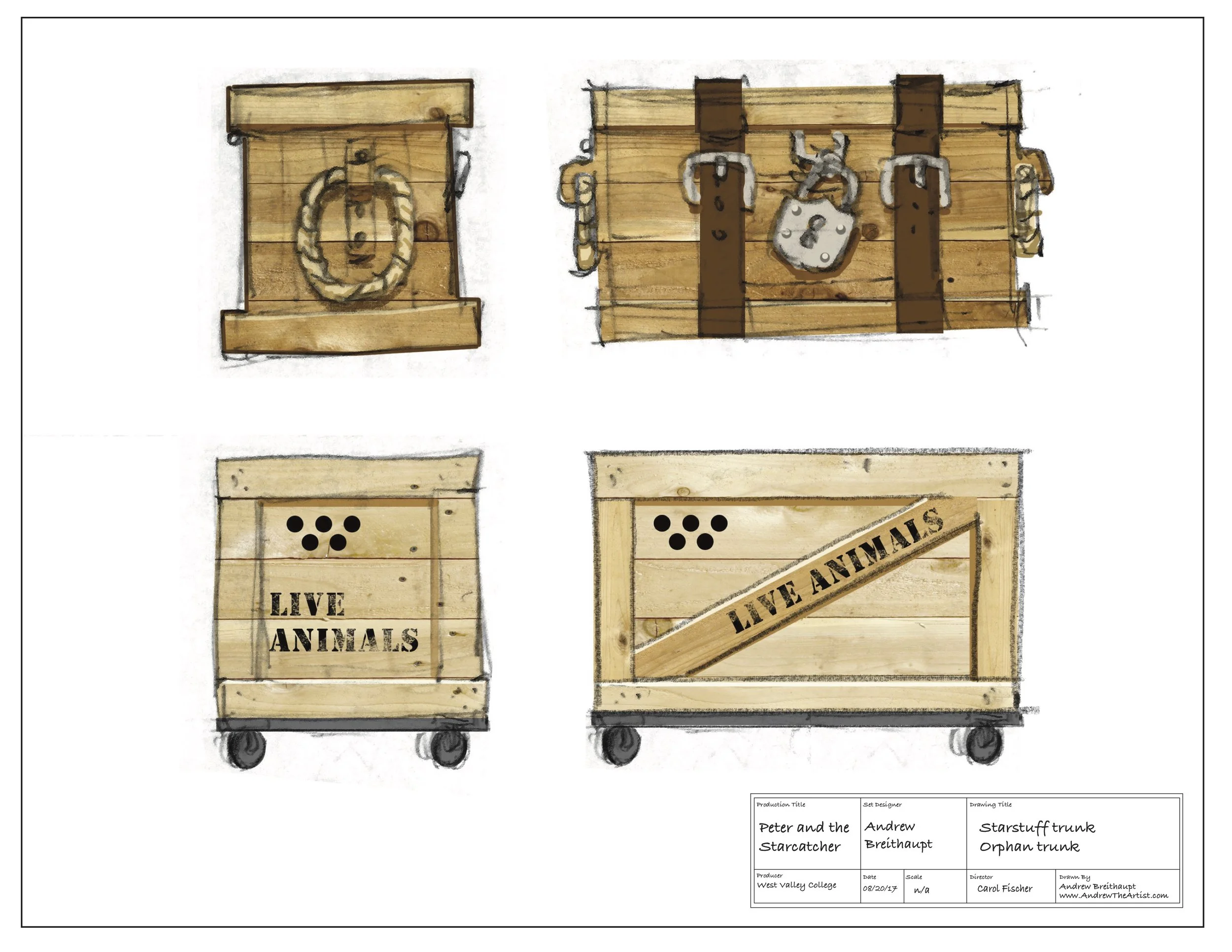

Close ups to convey textures and features. Models built, lit and rendered in Sketchup, details painted in Photoshop.


Each set piece needs it's own dimensioned scale drawing to work from when building it in the shop.



Waiting for finishing touches. Built with wheel jacks on the ends for lifting and rolling.

I built the model from illustration board with printed textures glued to the surfaces. Finer details were drawn and painted on after. It's pretty small with 1 foot = 1/4". This 16ft building is 4" wide.

Almost finished in the shop. Needs final touches like rust on the roof.

Lit and directed by Carol Fischer, costumes by Amy Zsadanyi Yale
Photo credit: Carol Fischer


Lit and directed by Carol Fischer, costumes by Amy Zsadanyi Yale
Photo Credit Carol Fischer

Lit and directed by Carol Fischer, costumes by Amy Zsadanyi Yale
Photo Credit: Alex Liou
